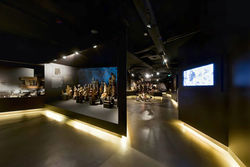Marco Gini Architect
Beinasco (TO)
Residenze
Progettazione e Direzione Lavori
Beinasco, Turin (Italy)
Old town centre dwellings
Design and site engineer of the exhibition
 |
|---|
 |
 |
 |
 |
L’unica proprietà per l’intero complesso garantisce il corretto restauro delle parti edificate in più tempi, tra il XVI e il XIX secolo, e con una coraggiosa apertura al nuovo permette la realizzazione di un progetto che grazie all’abbondante uso del legno integra e distingue ad un tempo la storia passata dal presente.
Al rigoroso restauro della grande villa settecentesca e della stalla, probabilmente costruita nel corso del XVI secolo, si affiancano e si addossano alcuni corpi adibiti a residenza dove proprio grazie all’uso di elementi lignei leggeri (in larice lamellare o massello) vengono risolti i punti di conflitto. All’interno delle stesse unità abitative, di cui cinque sono adibite a foresteria, vengono montate ambientazioni pre-arredate con pareti divisorie e soppalchi nello stesso larice con cui vengono realizzati balconi sospesi, parapetti, frangisole, piccole armadiature ed elementi di finitura.
The only properties for the entire complex ensures the proper restoration of the parts built in several stages, from the sixteenth to the nineteenth century, and a careful use of wood integrates and distinguishes the past from the present.
The use of light wood elements (in laminated larch or solid) solves the conflict zones of the great eighteenth-century villa and the barn, probably built in the sixteenth century, rigorously restored. Inside the units, five of which are used as guest quarters, they are mounted environments pre-furnished with dividing walls and lofts in the same larch used to manufacture suspended balconies, parapets, sun screen, small cabinets and furniture finishing.